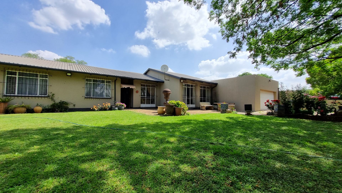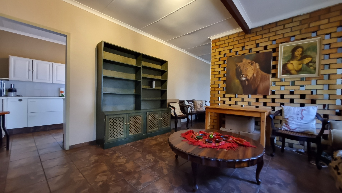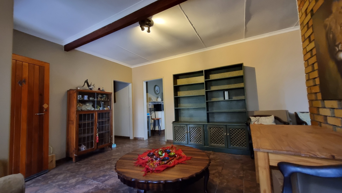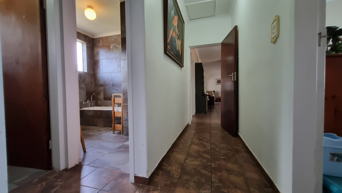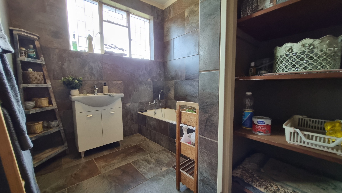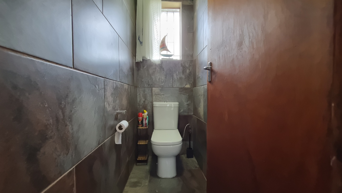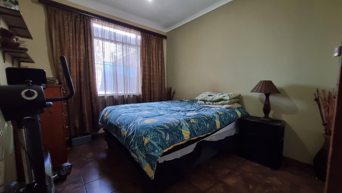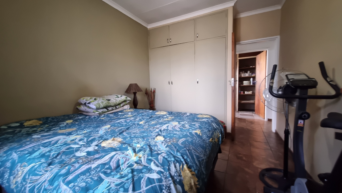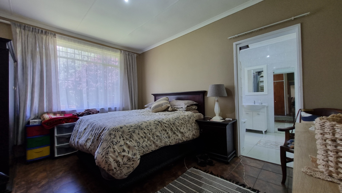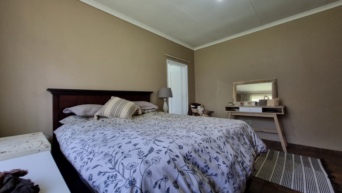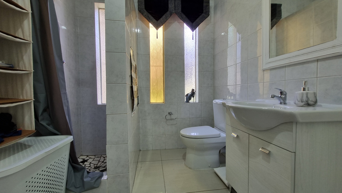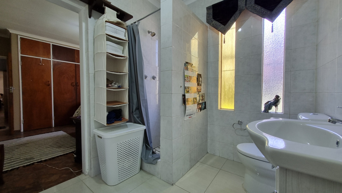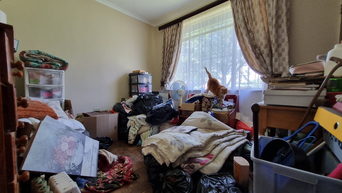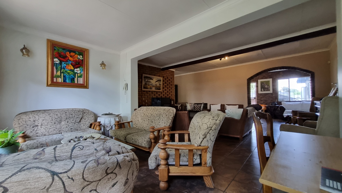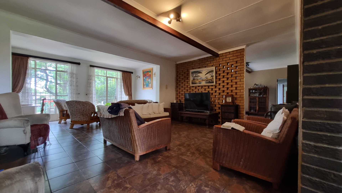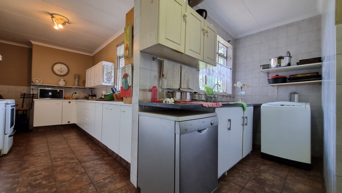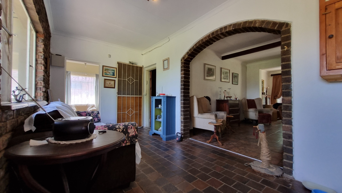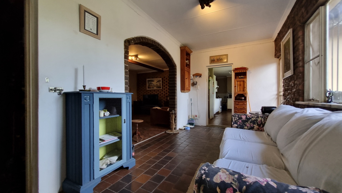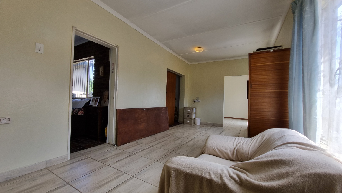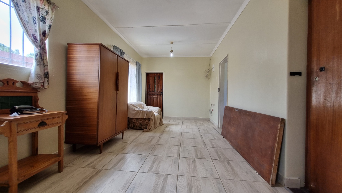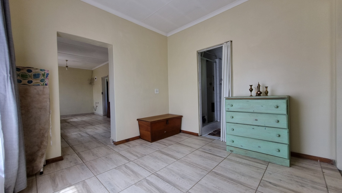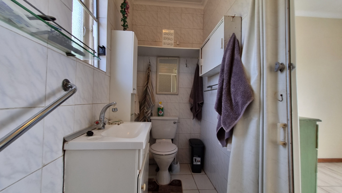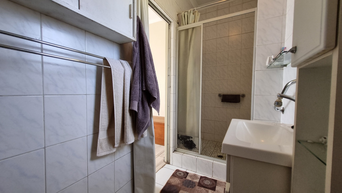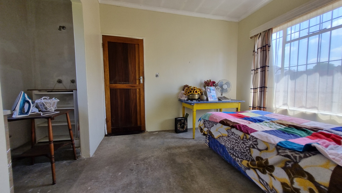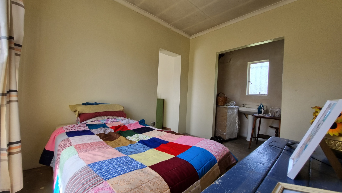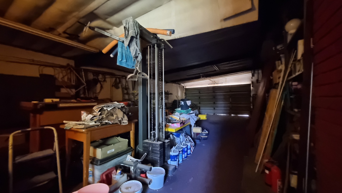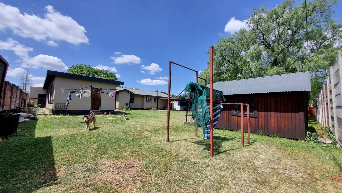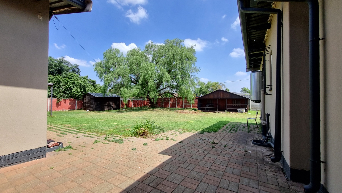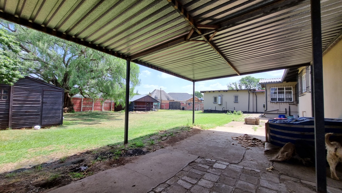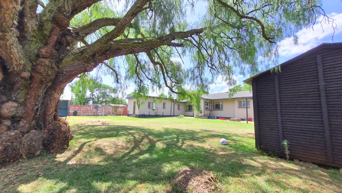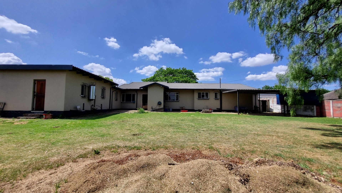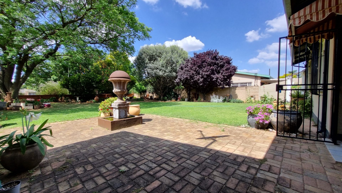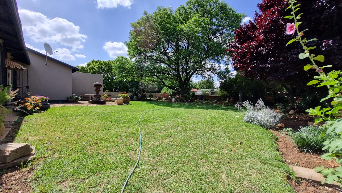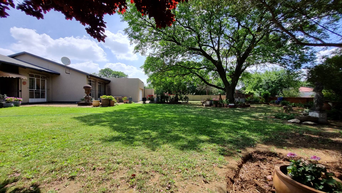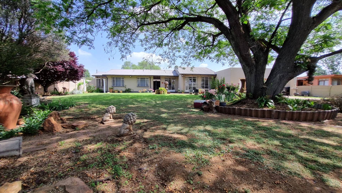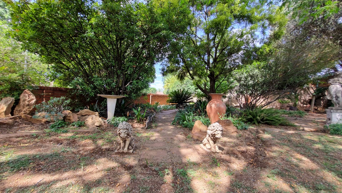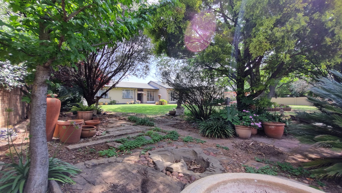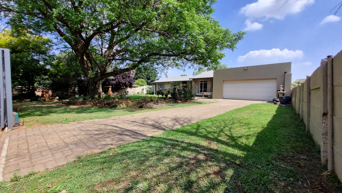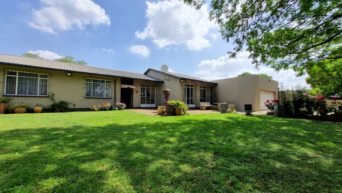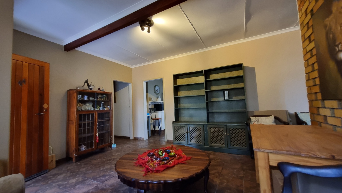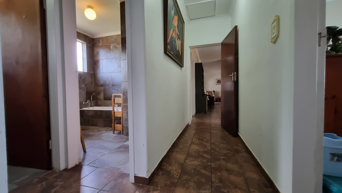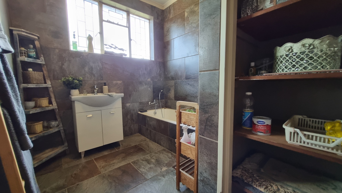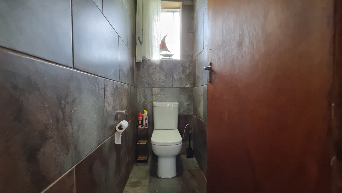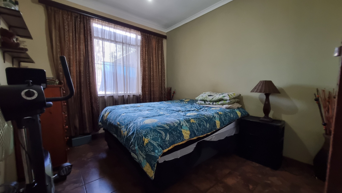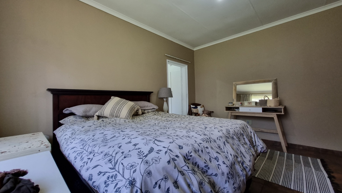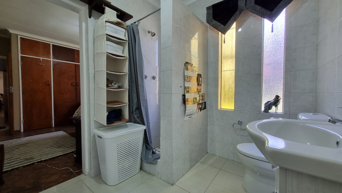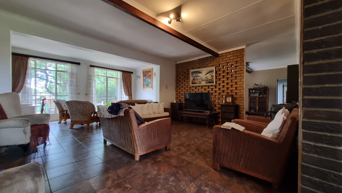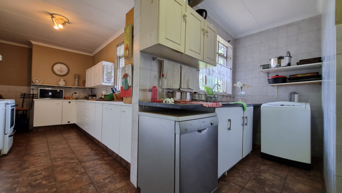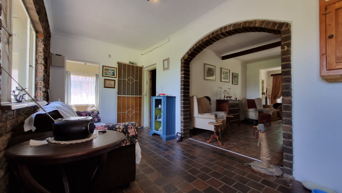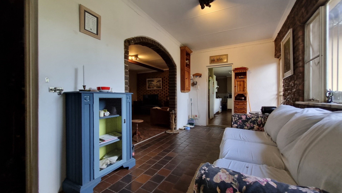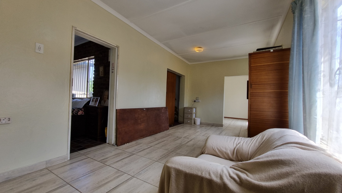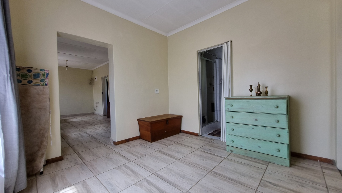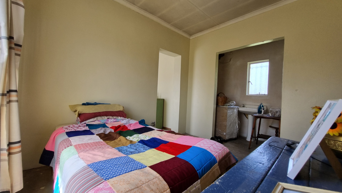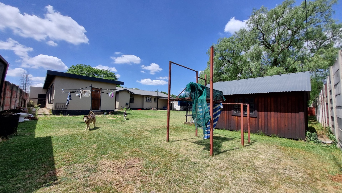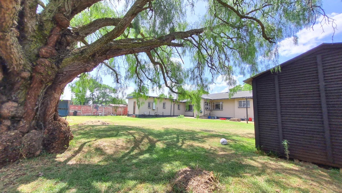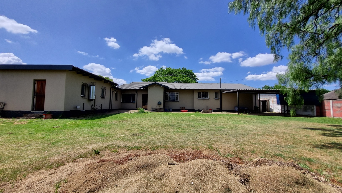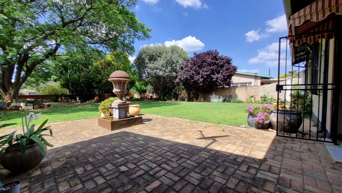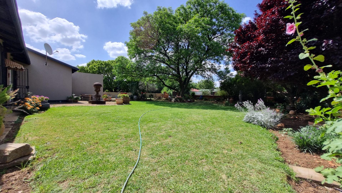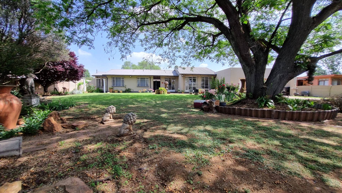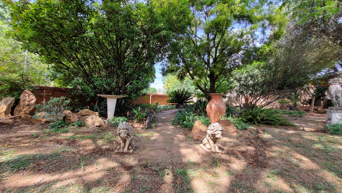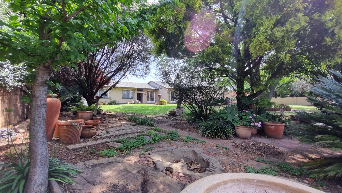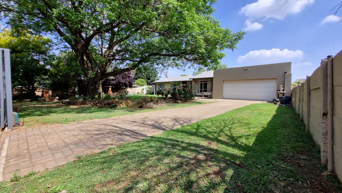- 4
- 2
- 1
- 302 m2
- 1 651 m2
Monthly Costs
Monthly Bond Repayment ZAR .
Calculated over years at % with no deposit. Change Assumptions
Affordability Calculator | Bond Costs Calculator | Bond Repayment Calculator | Apply for a Bond- Bond Calculator
- Affordability Calculator
- Bond Costs Calculator
- Bond Repayment Calculator
- Apply for a Bond
Bond Calculator
Affordability Calculator
Bond Costs Calculator
Bond Repayment Calculator
Contact Us

Disclaimer: The estimates contained on this webpage are provided for general information purposes and should be used as a guide only. While every effort is made to ensure the accuracy of the calculator, RE/MAX of Southern Africa cannot be held liable for any loss or damage arising directly or indirectly from the use of this calculator, including any incorrect information generated by this calculator, and/or arising pursuant to your reliance on such information.
Mun. Rates & Taxes: ZAR 798.72
Property description
Welcome to your next home, a well-loved, spacious property nestled in the peaceful suburb of Strubenvale. With generous living spaces and four comfortable bedrooms. This home offers incredible flexibility for extended family living, work-from-home setups, or rental income potential.
Main Home Highlights:
4 Well-Sized Bedrooms – Each with built-in cupboards, offering plenty of space for a growing family.
3 Bathrooms – Including a main en-suite, plus a modern second bathroom to serve the rest of the home.
Large Lounge & Dining Area – Perfect for hosting guests or enjoying relaxed family evenings with a 2nd lounge area for extra comfort.
Fitted Kitchen with Separate Scullery – Practical and functional, with ample cupboard space.
Secure Parking – Double tandem garage to provide space for multiple vehicles or trailers.
Extra Features:
2 Wendy Houses – Great for storage, tools, or even hobby space
Fully Walled Stand – Providing privacy and security all around
This property is ideal for families seeking comfort, space, and versatility, all in a quiet, established neighbourhood close to schools, shops, and main routes.
Homes like this don’t come around often, contact us today to arrange your private viewing.
Property Details
- 4 Bedrooms
- 2 Bathrooms
- 1 Garages
- 1 Ensuite
- 1 Lounges
- 1 Dining Area
Property Features
- Pets Allowed
- Fence
- Kitchen
- Garden
| Bedrooms | 4 |
| Bathrooms | 2 |
| Garages | 1 |
| Floor Area | 302 m2 |
| Erf Size | 1 651 m2 |
Contact the Agent
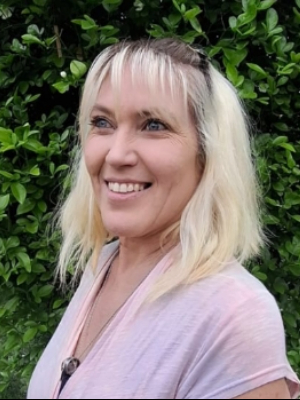
Natasha Knill
Candidate Property Practitioner
